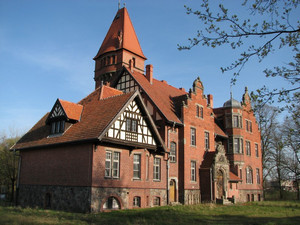Palace and park complex in Napachanie

- descriptiom:
- The palace was designed by a renowned company SOLT und WICHARDS at the end of 19th century. Its design was so interesting that it was described in Berliner Architekturwelt, an architect magazine. Impressive neo-gothic and neo-renaissance architectual elements were incorporated into the structure of the palace, which is an excellent example of late, and the finest, Queen Anne Revival architectual style.
The Palace was erected as an unplastered, brick building with a 2-storey main building volume and a living area in well-lit attic, equipped with windows at the top of wall projections.
There is also a basement in the Palace. In the past, store rooms and kitchen were located there.
The entire structure is dominated by a tower, situated near the back elevation and crowned by a high, pyramidal roof.
The facade is made of non-plastered brick, with a high base course made of field stone. Two wall projections with crow-stepped gable are incorporated in the front facade. The main entrance to the palace is adorned with entry portal in gothic-renaissance style made of sandstone.
A set of rooms on the ground floor of the palace served as representative space during its heyday. Living area was located on the first floor. The main entrance hall with a stunning fireplace and a wide staircase are definitely one of the highlights of the building. - Potential development:
- Napachanie palace and park complex is comprised of two plots of land. One plot is non-wooded and it will be possible to develop it with buildings supporting future operations of the palace, provided that the style of the erected buildings will correspond to the architectural style of the palace. The second plot, developed with palace, is wooded
- Building description:
- The palace is a five-storey, detached building and comprises of:
- basement
- ground floor
- first floor
- usable attic
- tower
The roof is multi-sided with pitch of about 48°.
- Technical data:
-
- length: 33,95 m
- width: 16,95 m (12,70 m in the narrowest point)
- height: 15 m
- height of tower: ca 25.60 m
- net area: 1338.84 square meters
- region:
- poznański poviat
- agent:
- Marta Kalinowska
- telephone number:
- 0048 61 864 25 91 ex 41
0048 697 777 573
- e-mail:
- m.kalinowska@orgbud.pl




































